|
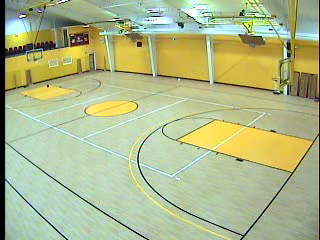
|
Dec 3, 2009
The yellow court in the gym is ready to go!!
|
|
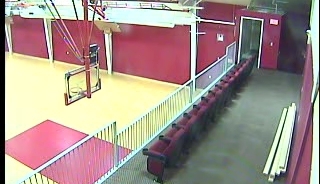
|
Nov 21, 2009
The gym floor is down and the fixed seating in the mezzanine is ready. Only a few more small steps until the basketball gym is completely ready.
|
|
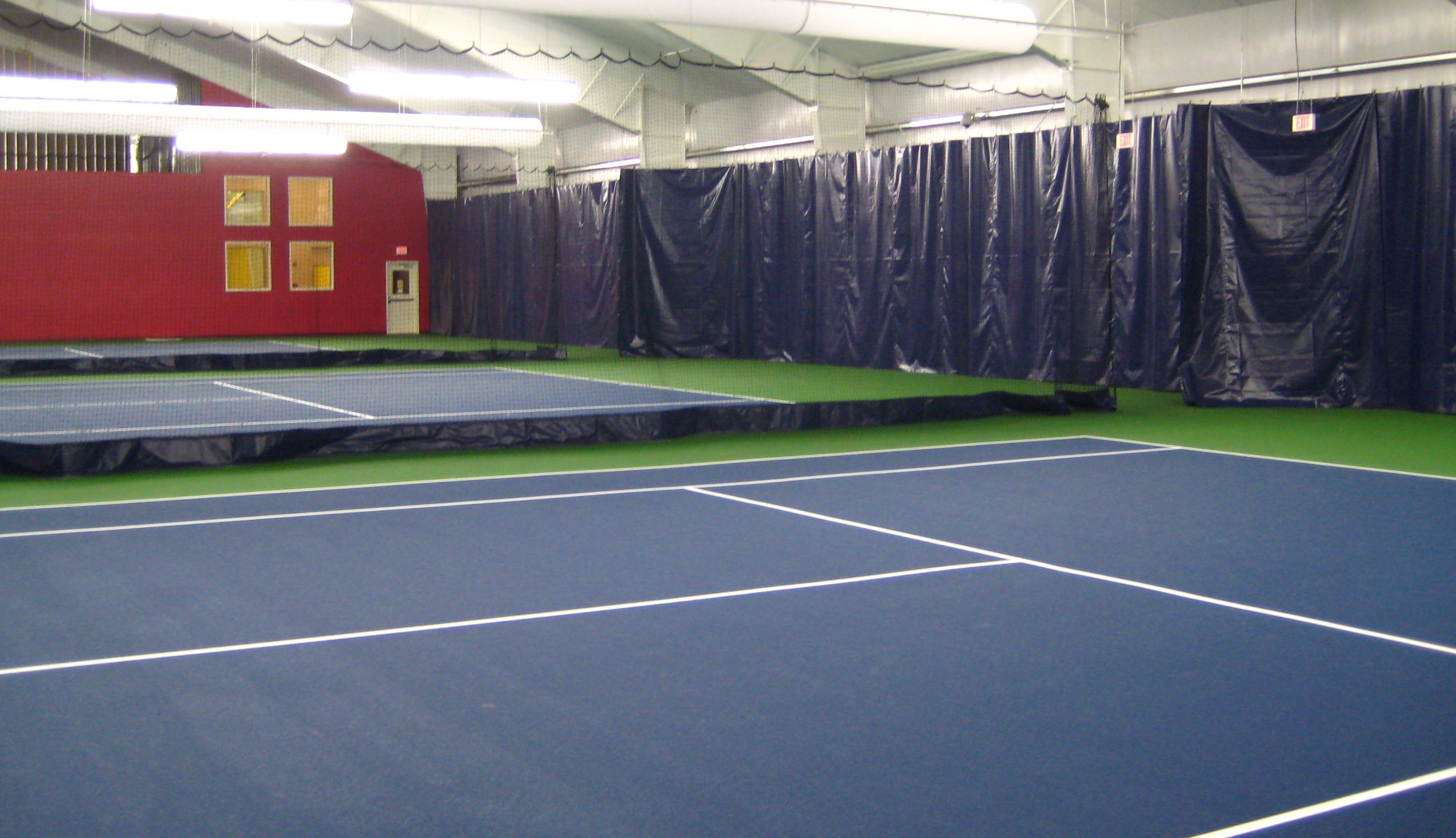
|
Nov 3, 2009
The view from inside the tennis courts. You can see a few of the newly installed electric Exit Signs, which was one of the last things the township was looking for to give us the final approval to open for business.
|
|
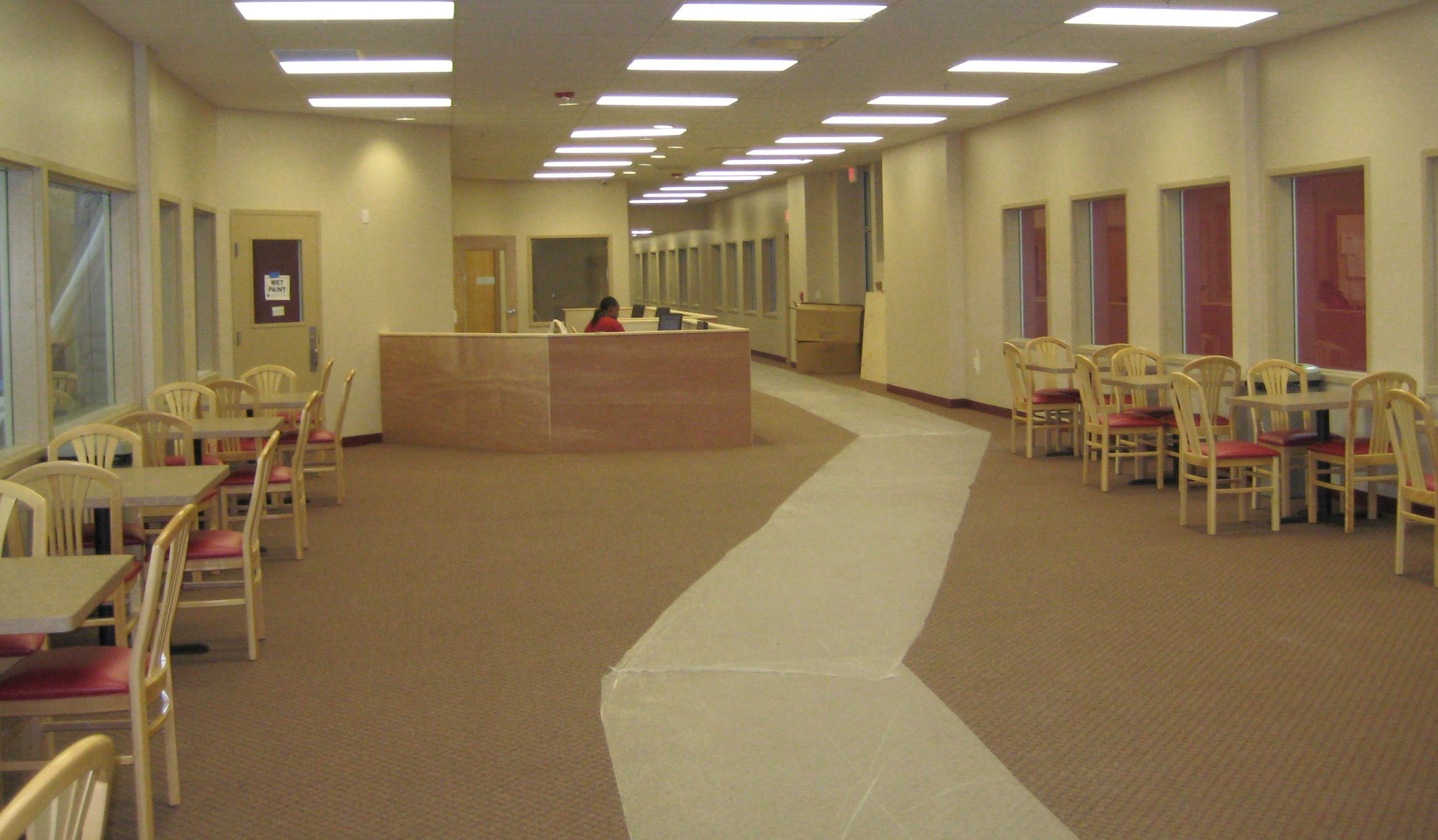
|
Nov 3, 2009
The 1,000 square foot lobby is done, with plenty of tables and chairs for comfortable viewing of all tennis and basketball courts.
|
|
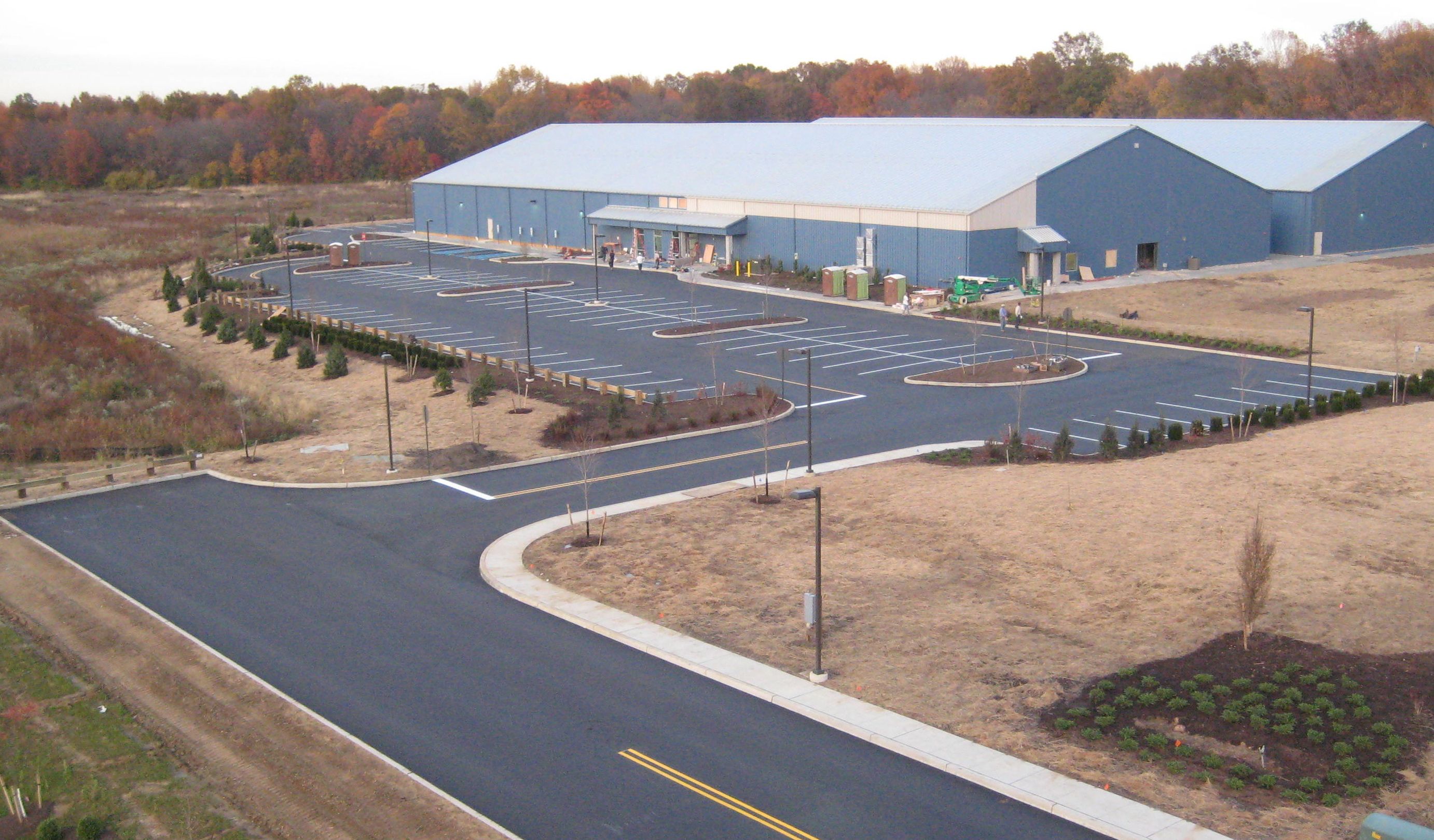
|
Oct 26, 2009
Latest aerial view of the facility. The parking lot, landscaping and front entrance are all completed.
|
|
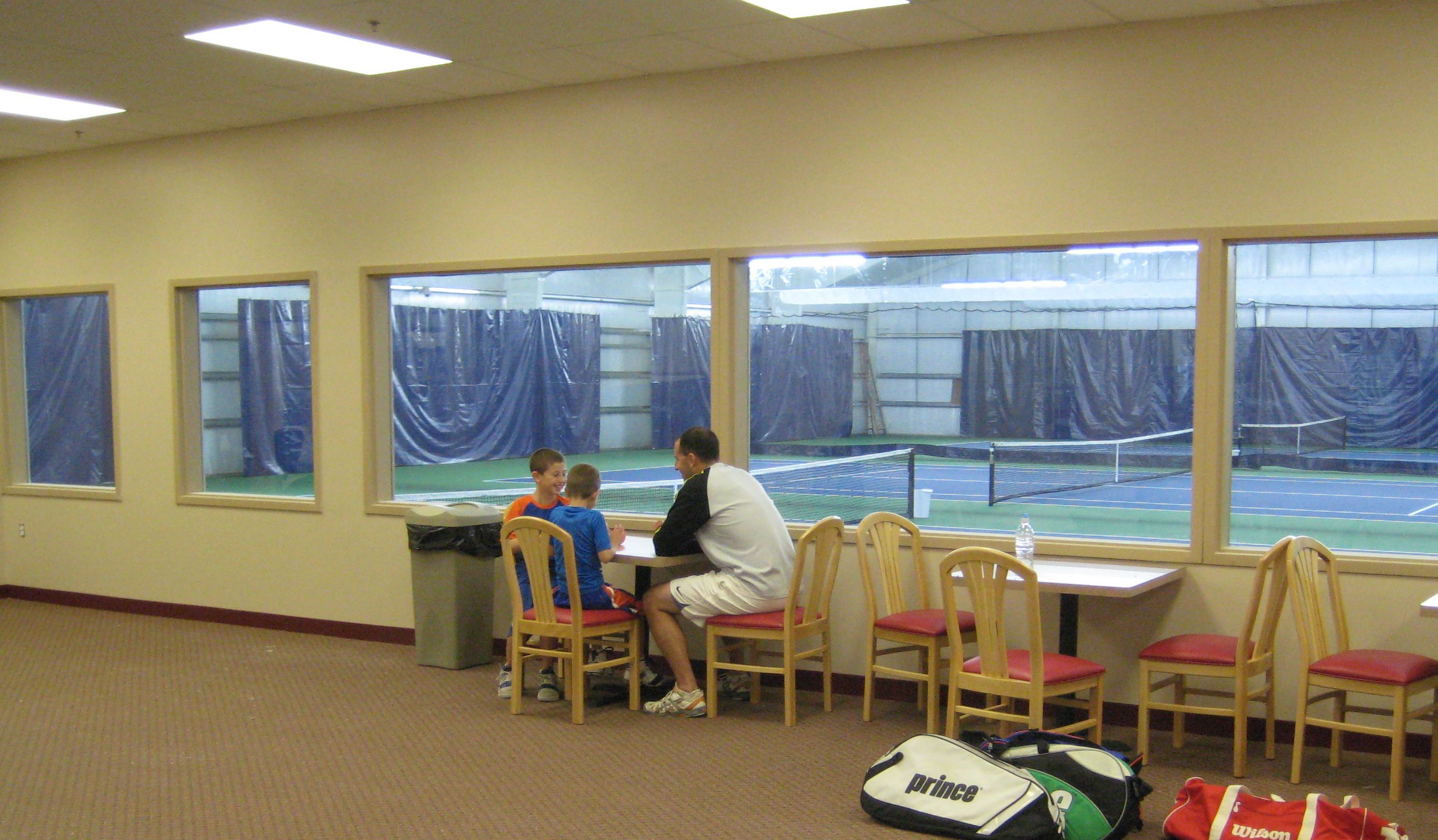
|
Oct 25, 2009
The carpet in the lobby is in and the tennis nets and curtains are done. The tennis courts are officially ready!
|
|
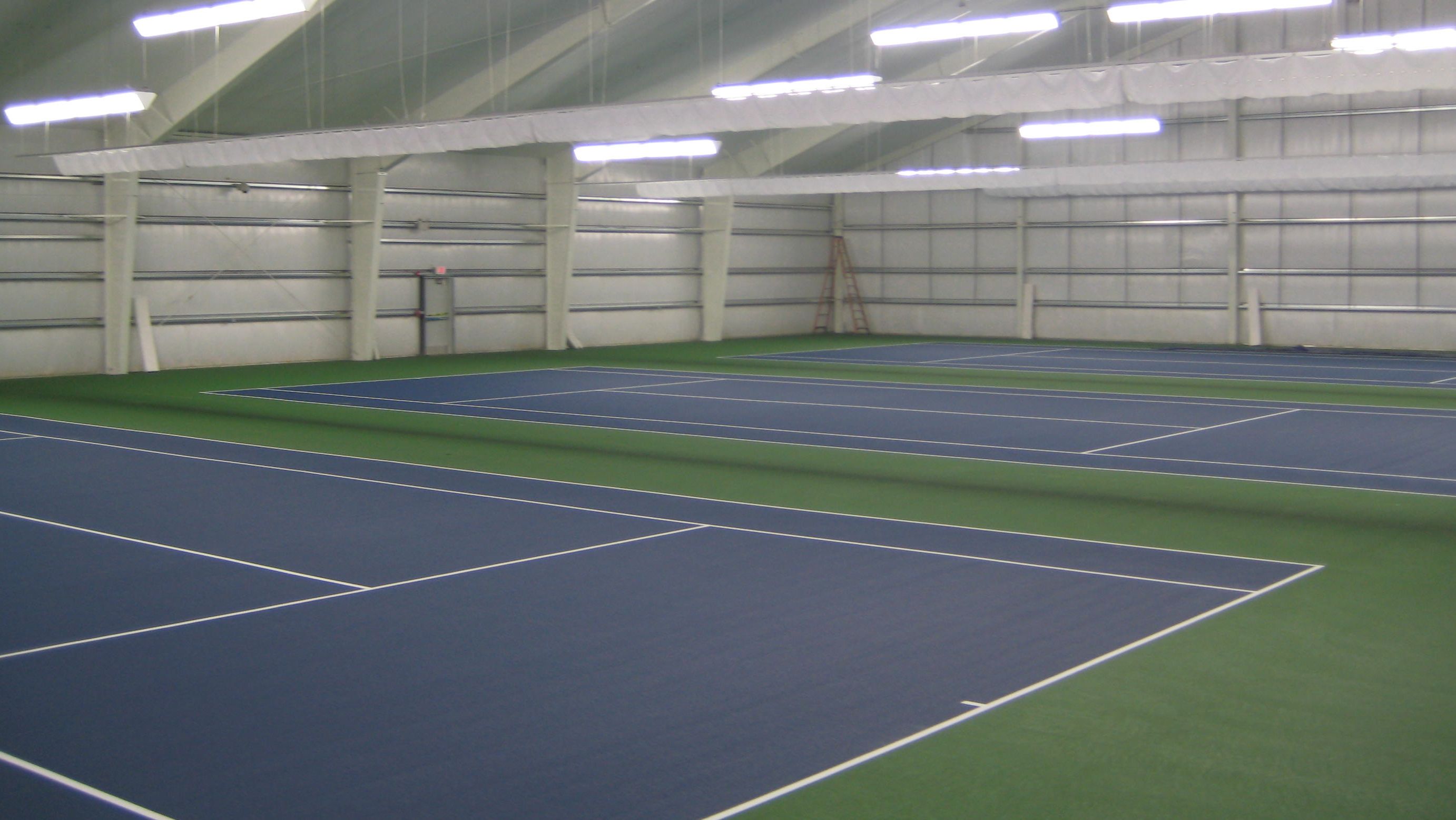
|
Oct 22, 2009
Tennis lines are done. The nets and curtains go up next and then the tennis courts are ready to be played on.
|
|
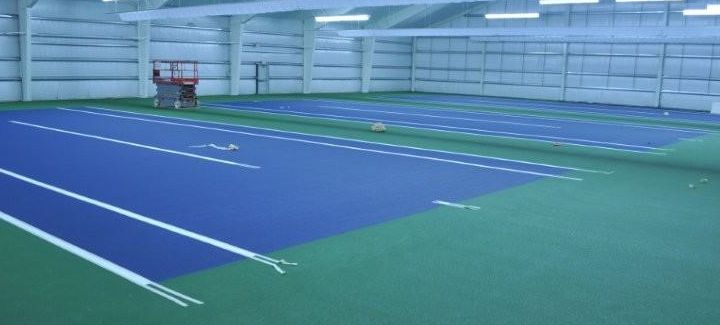
|
Oct 21, 2009
The tennis lines are being painted.
|
|
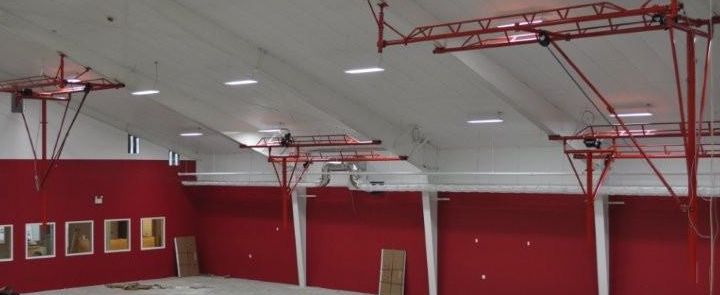
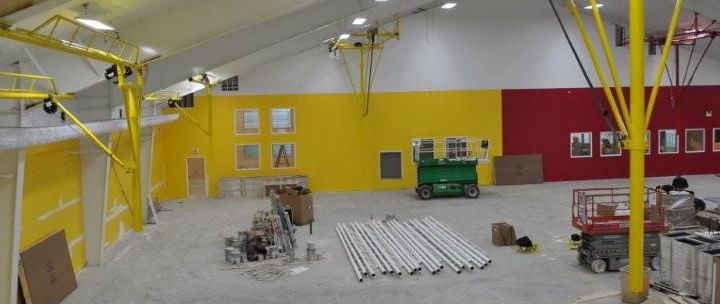
|
Oct 20, 2009
The supports for all 8 baskets in the gym are now installed. You can see each court has two main baskets and two side baskets. The two side baskets on each court are electronically retractable and adjustable, from 10 feet down to 8 feet.
|
|
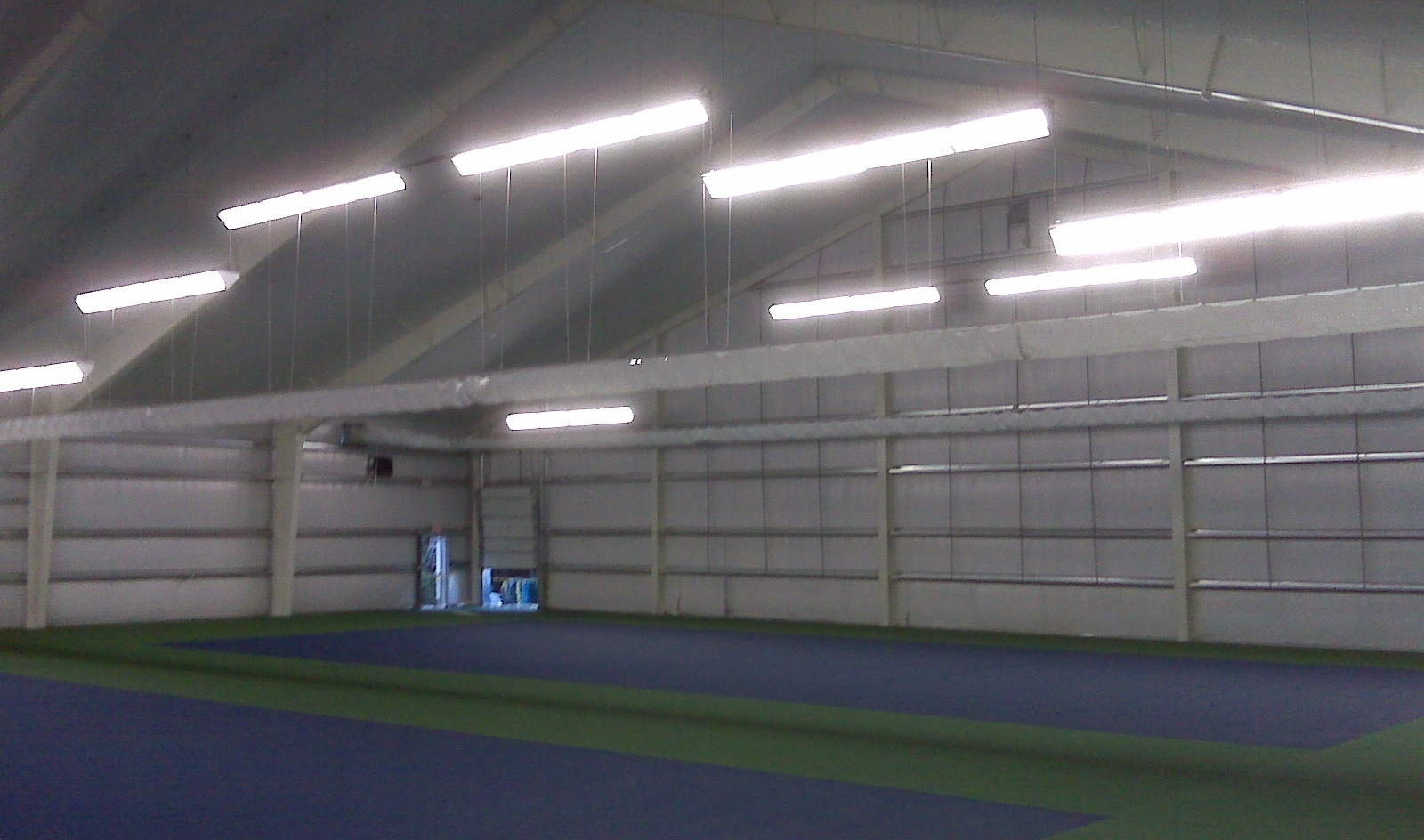
|
Oct 14, 2009
The electric company came and turned the power on. The tennis court lights are fully functional.
|
|
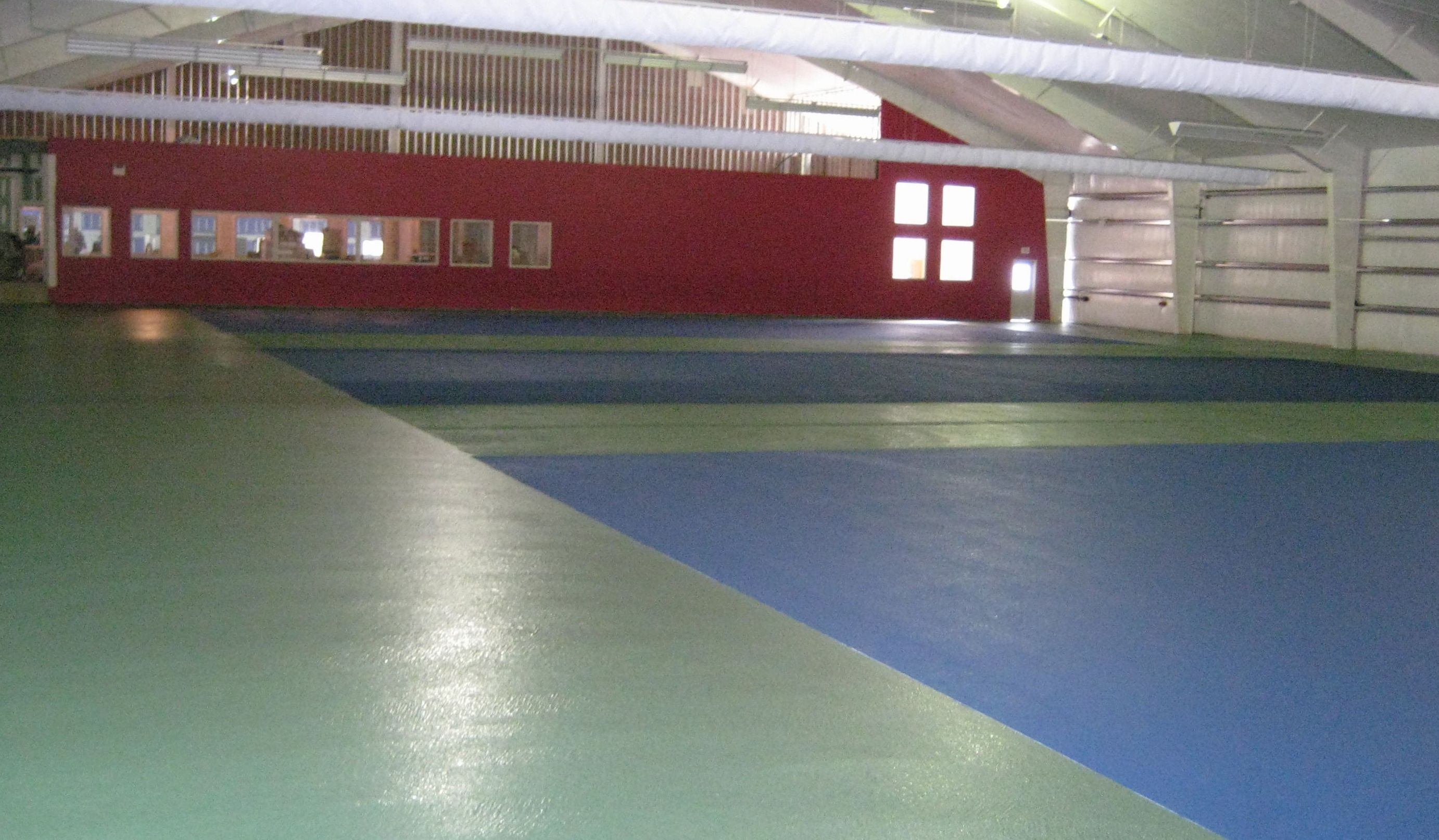
|
Oct 13, 2009
The tennis courts courts are almost completely done. A couple more coats of blue and green paint, the nets and curtains and we're ready to play!
|
|
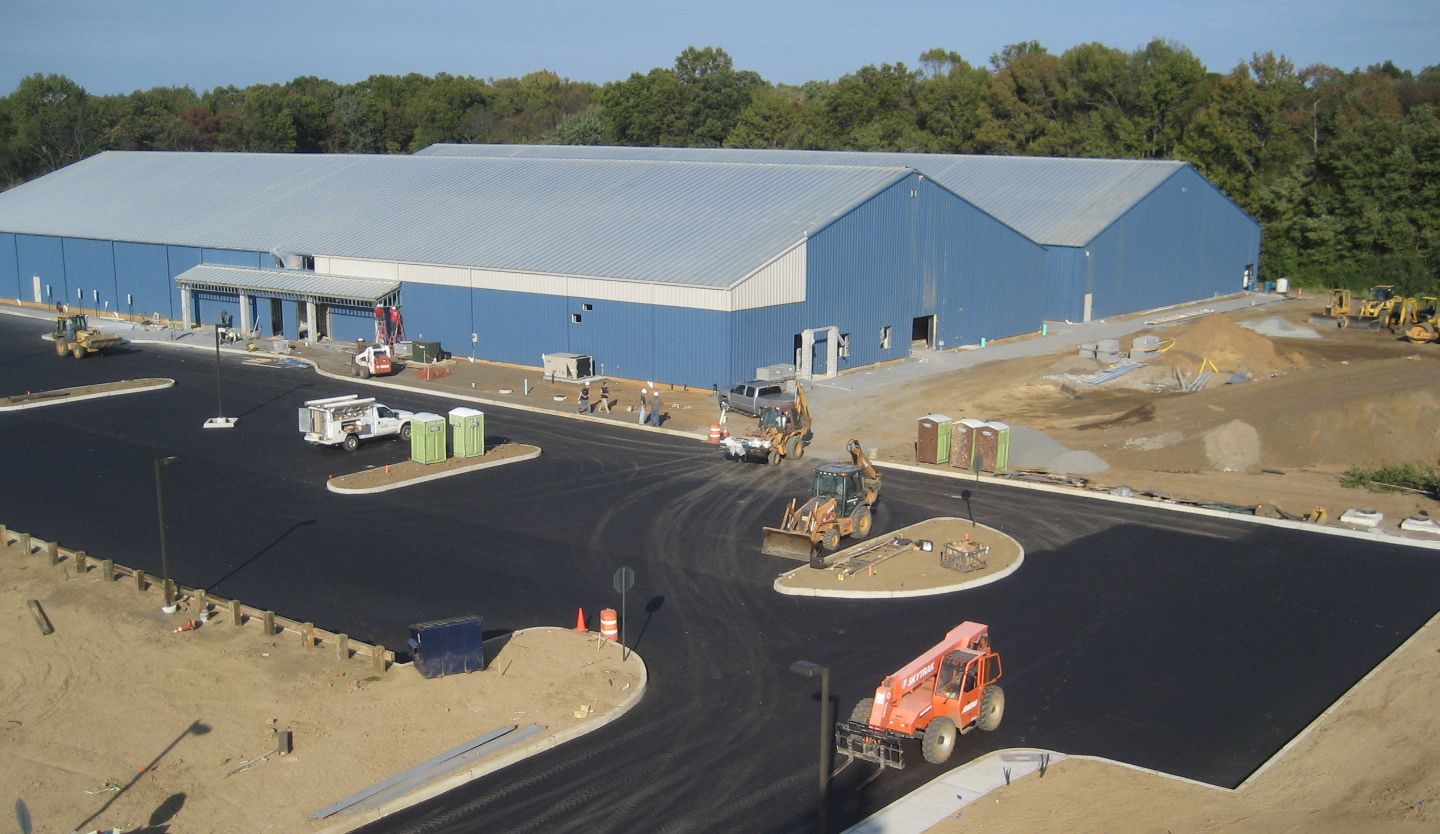
|
Oct 10, 2009
Great aerial view of the facility. The parking lot is almost all paved.
|
|
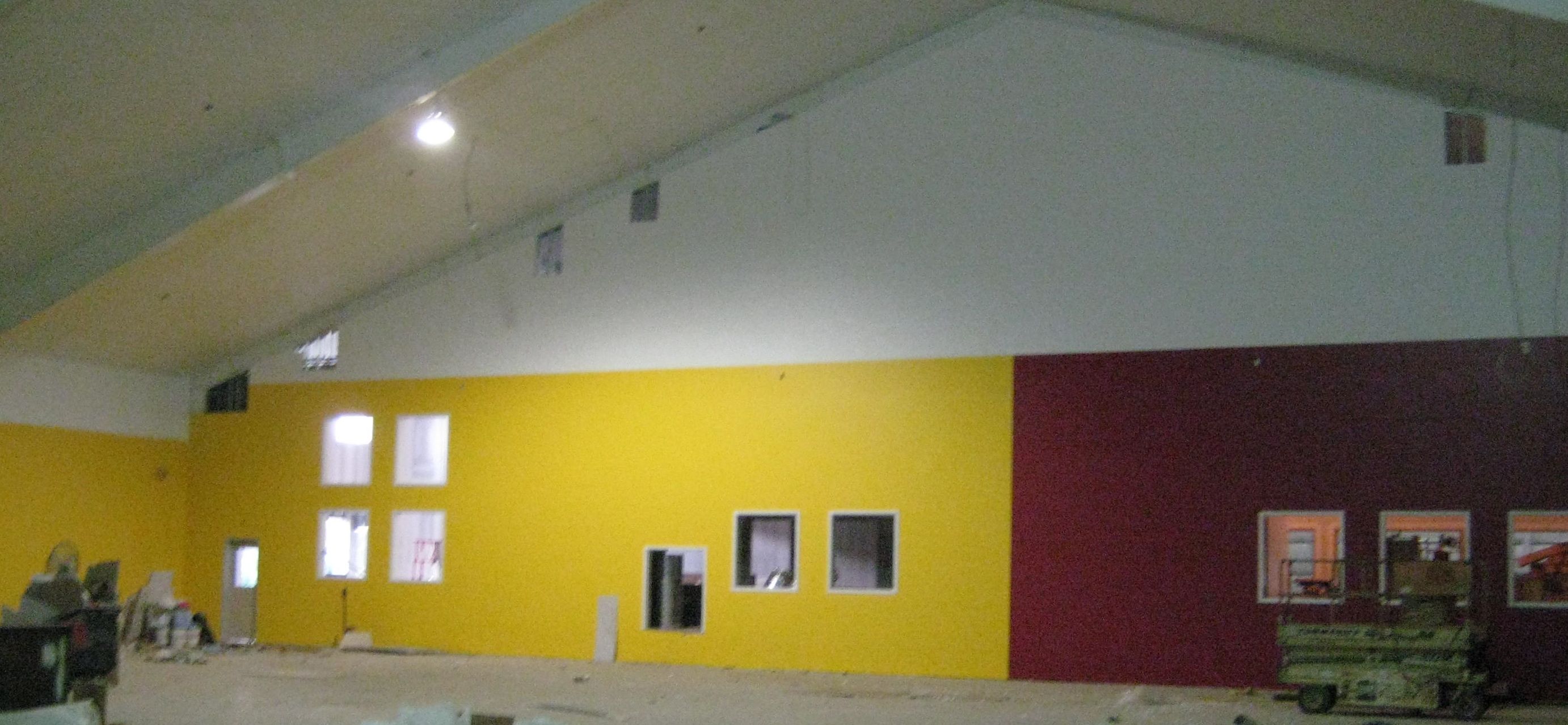
|
Oct 8, 2009
The walls in the gym are now painted. As you can see, there will be a yellow court and a red court.
|
|
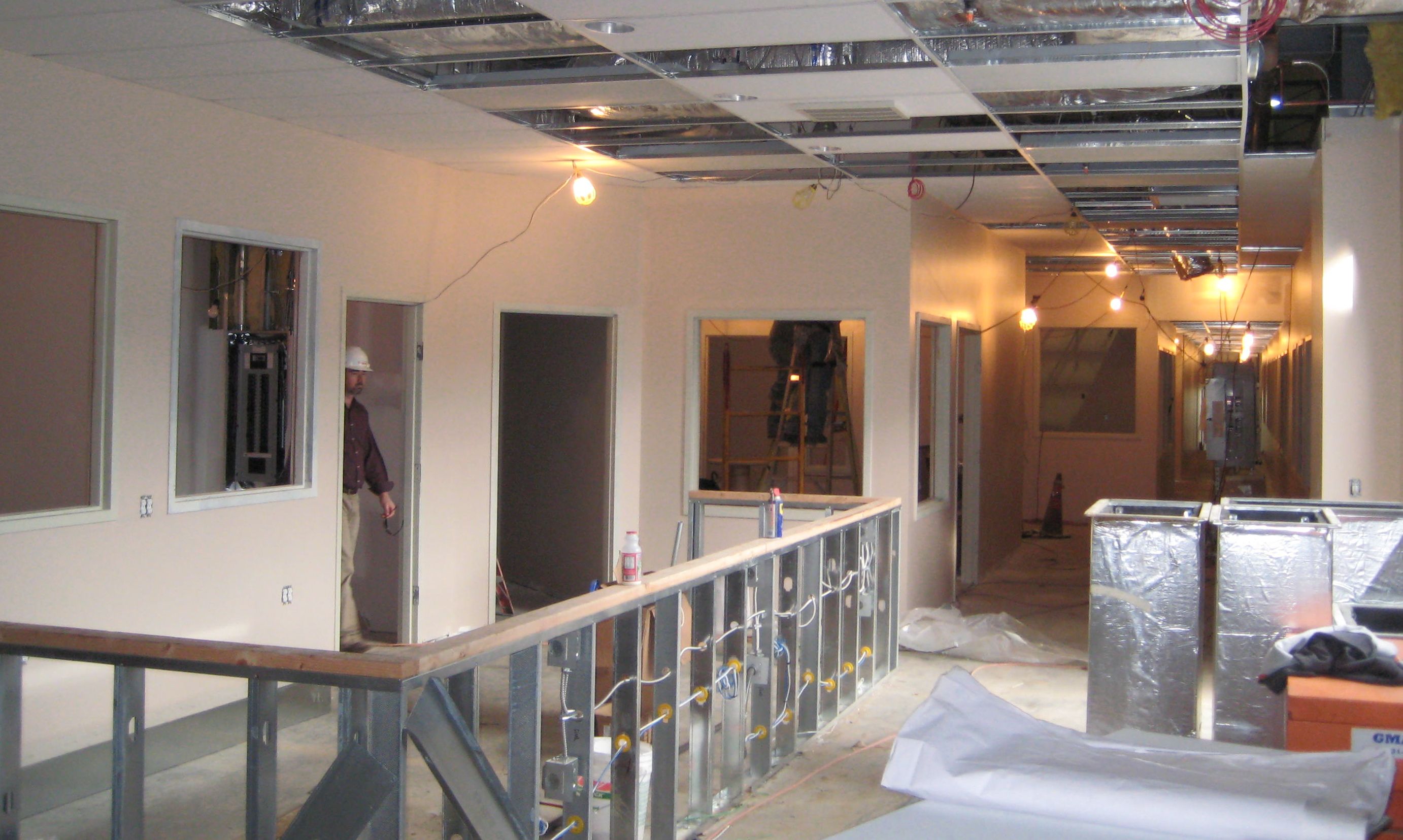
|
Oct 7, 2009
This is the reception area. The drop down ceiling is almost done and the front desk is in progress. Beyond the reception area is the SportsZone lobby, the nursery and the locker rooms.
|
|
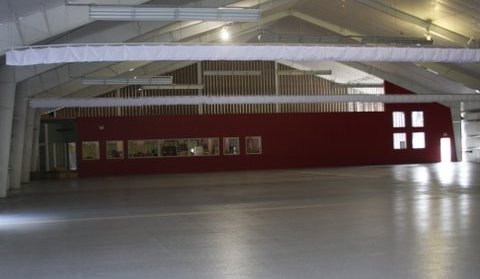
|
Sept 28, 2009
The lights and lobby wall in the three-court tennis area are done and the 1st layer of the Laykold Cushion Plus tennis court surface has been applied. The court surfacing is the final step so when this is done (approx 3 weeks), it will be time to open the doors and start playing tennis!
|
|
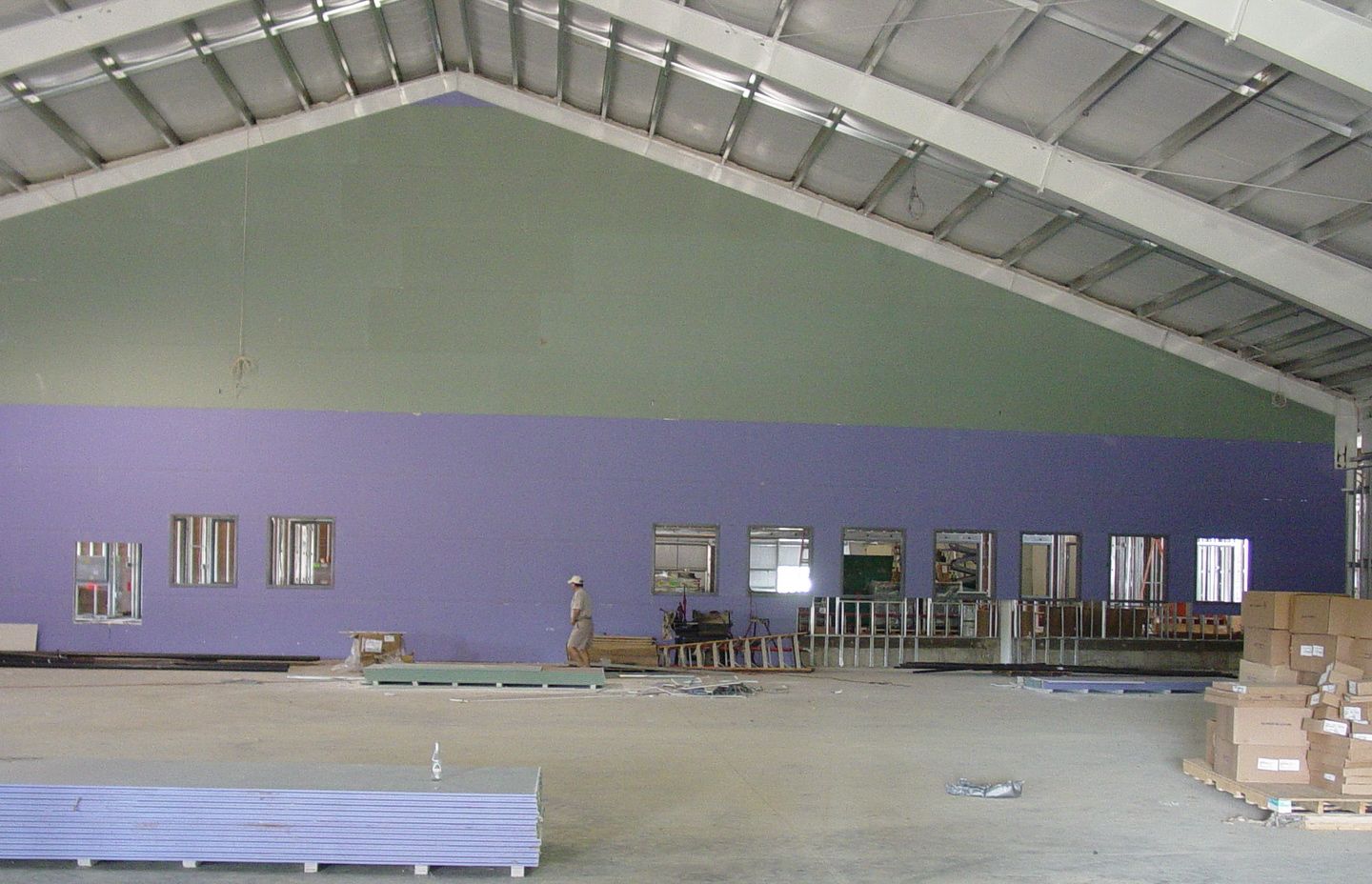
|
Sept 18, 2009
The sheetrock in the gym is now done. The windows on the left look into CentraState Sports Performance's training room, and the windows on the right look into the lobby.
|
|
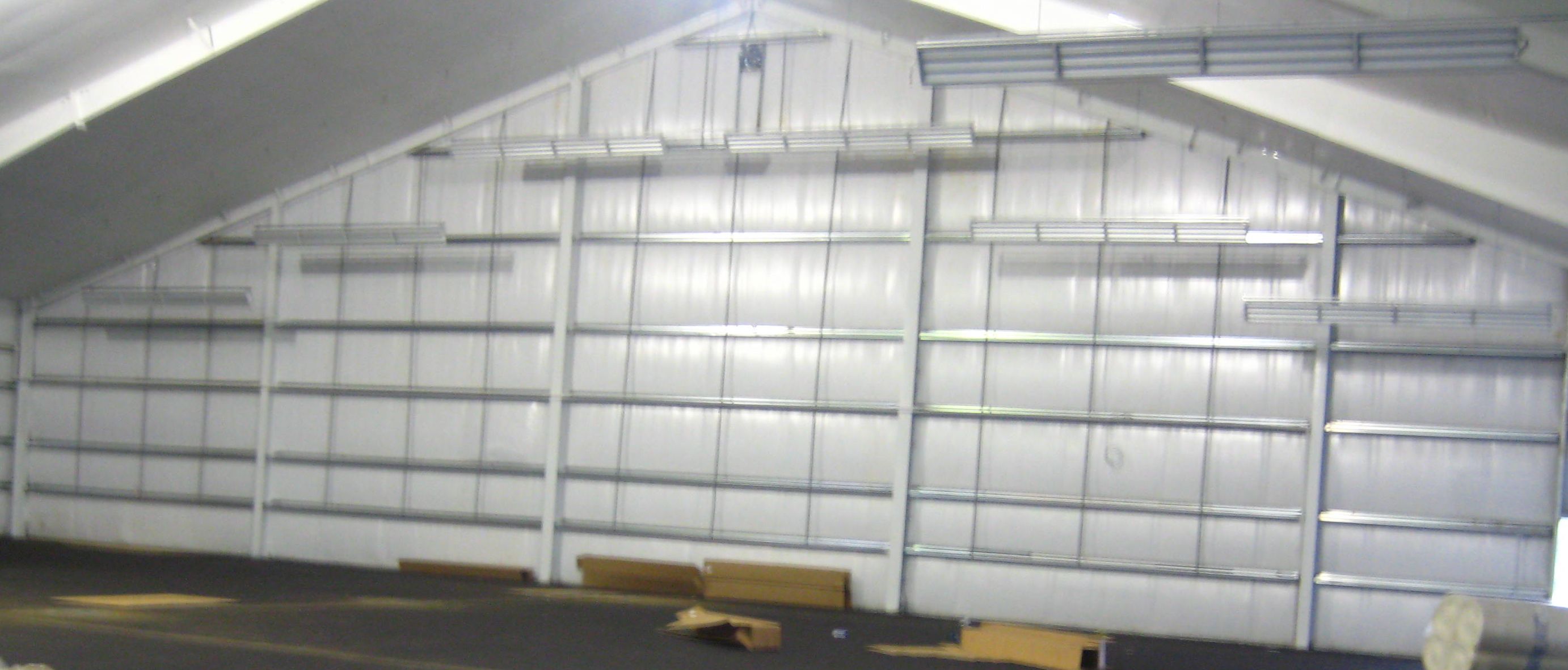
|
Sept 12, 2009
The state of the art tennis lighting system is beginning to get installed.
|
|
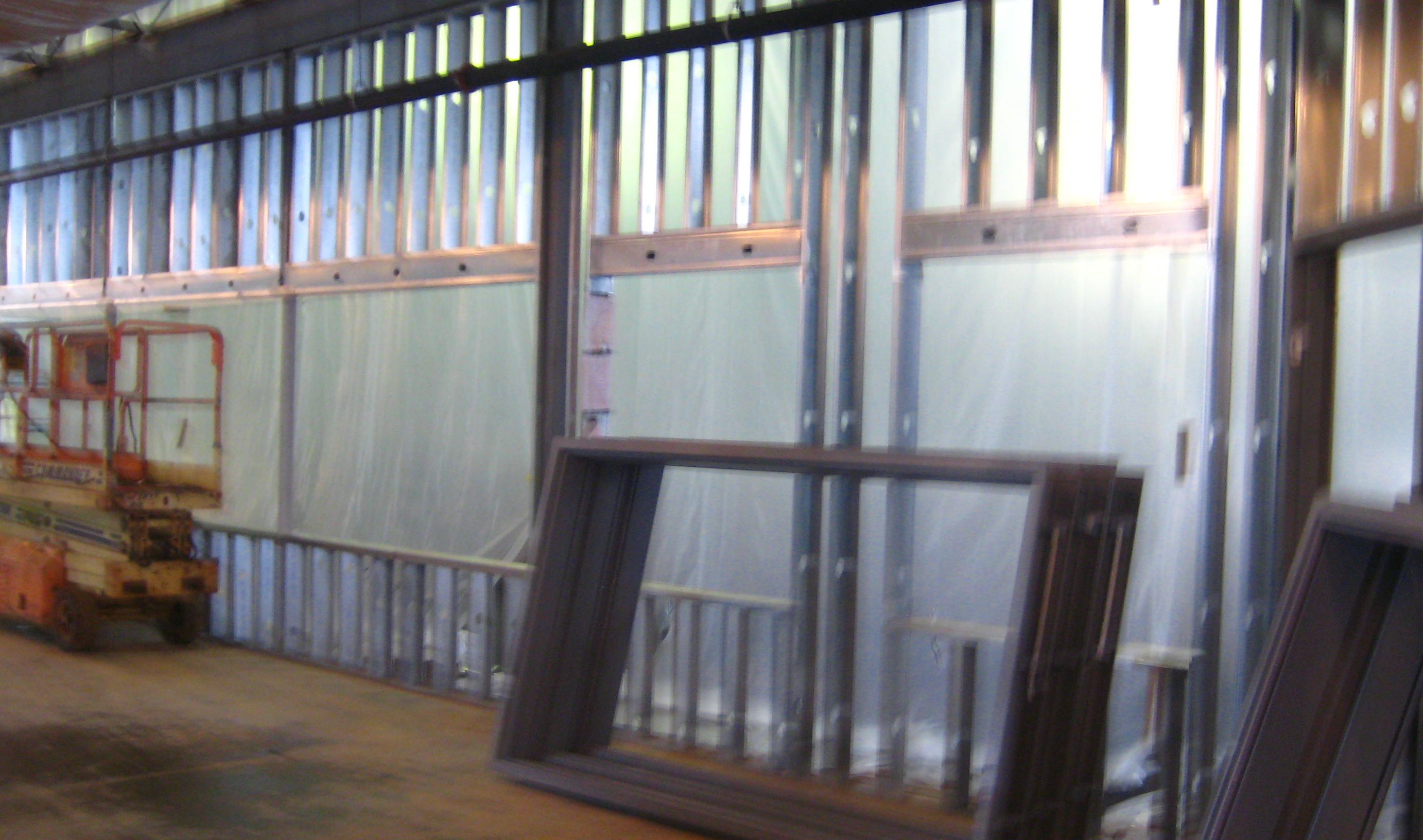
|
Sept 10, 2009
This is the frame for some of the many windows overlooking the tennis courts from the lobby.
|
|
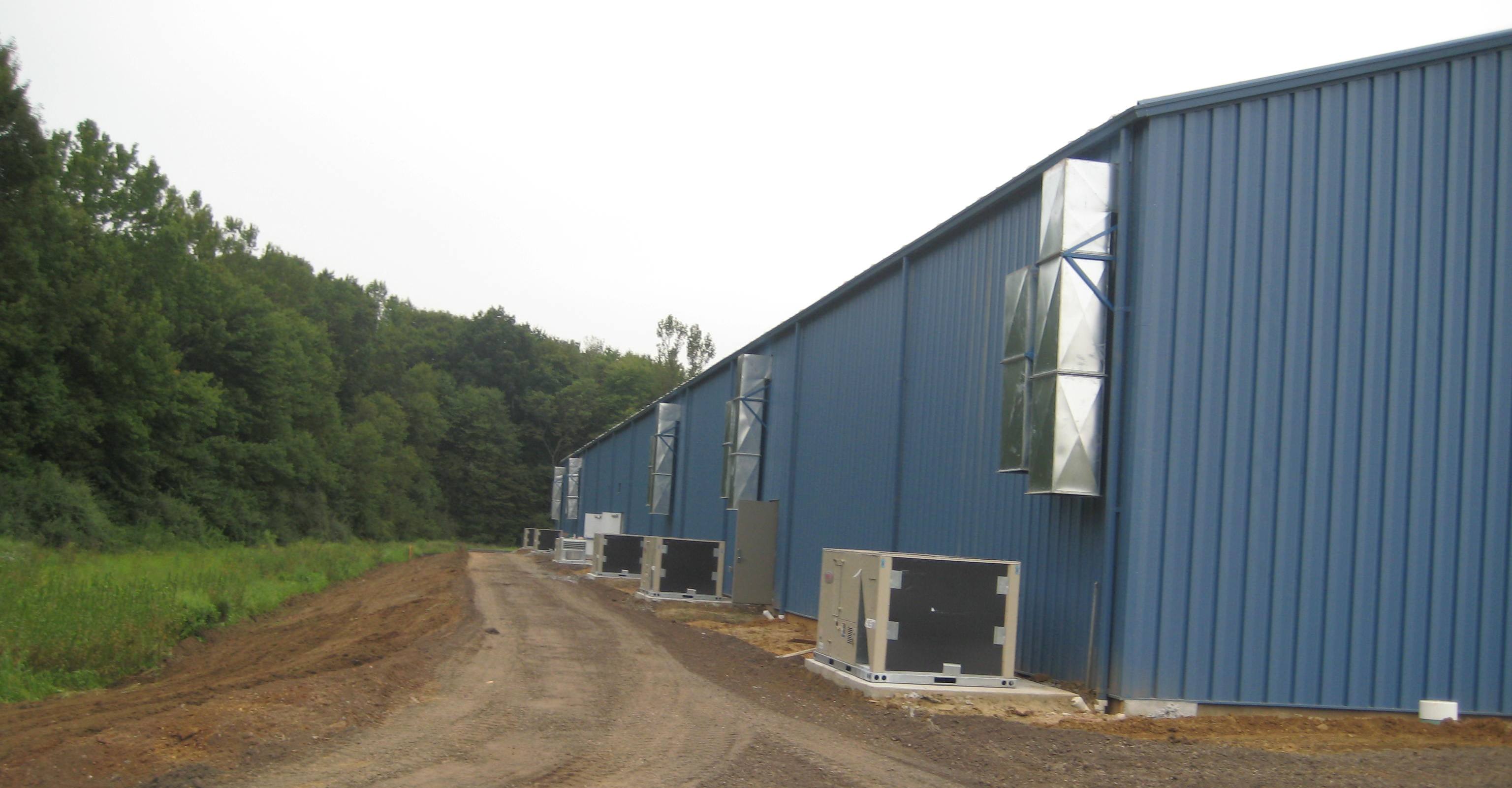
|
Sept 8, 2009
The air conditioning is now installed throughout the facility.
|
|
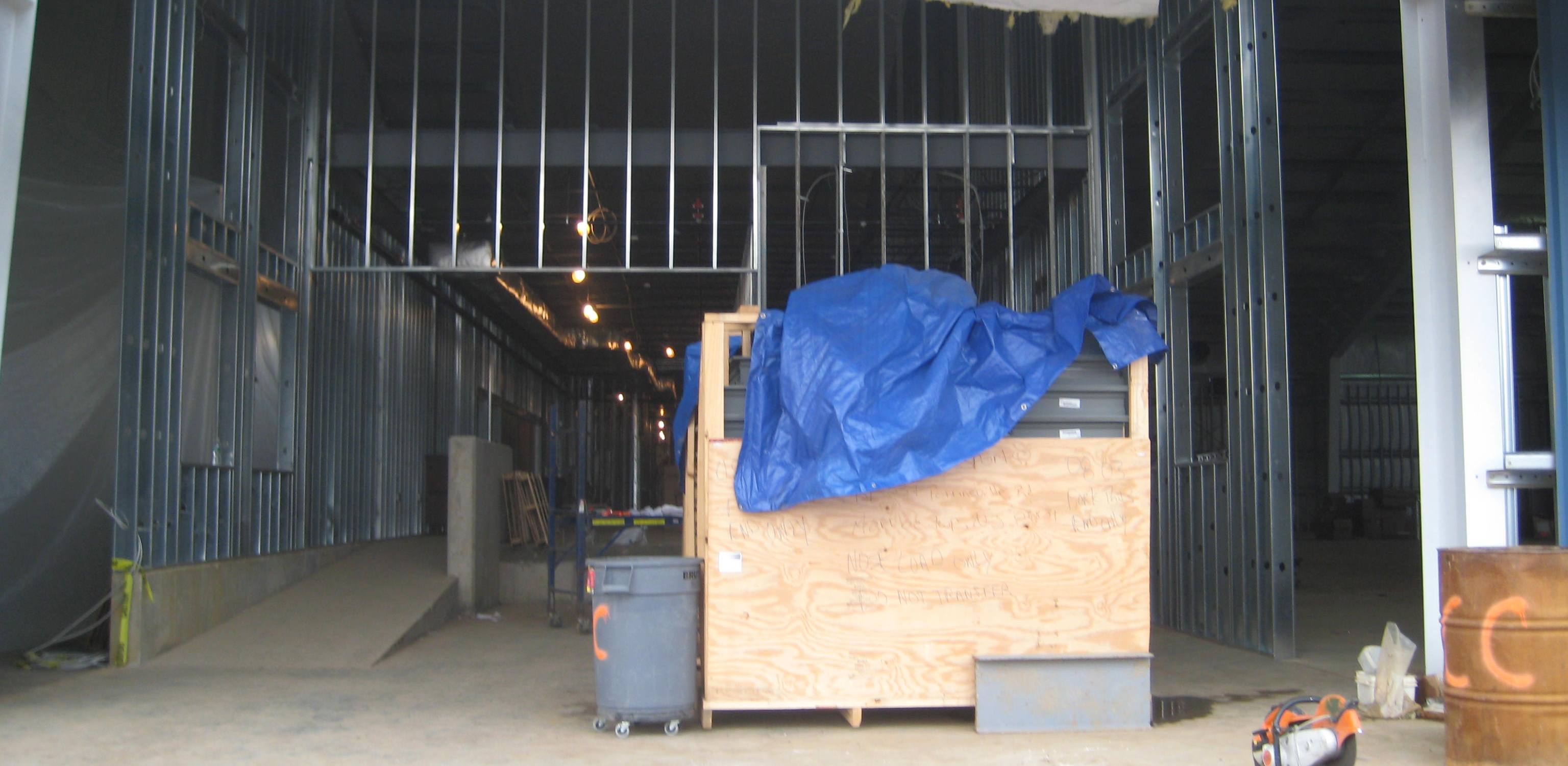
|
Sept 6, 2009
This is the main entrance. The ramp to the lobby is on the left and the entrance to the gym area is on the right. In between is the CentraState Elite Sports Training Room.
|
|
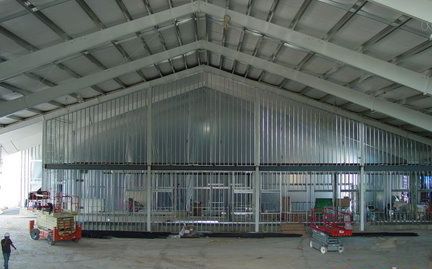
|
Aug 31, 2009
This is the view of the lobby from the mezzanine in the gym.
|
|
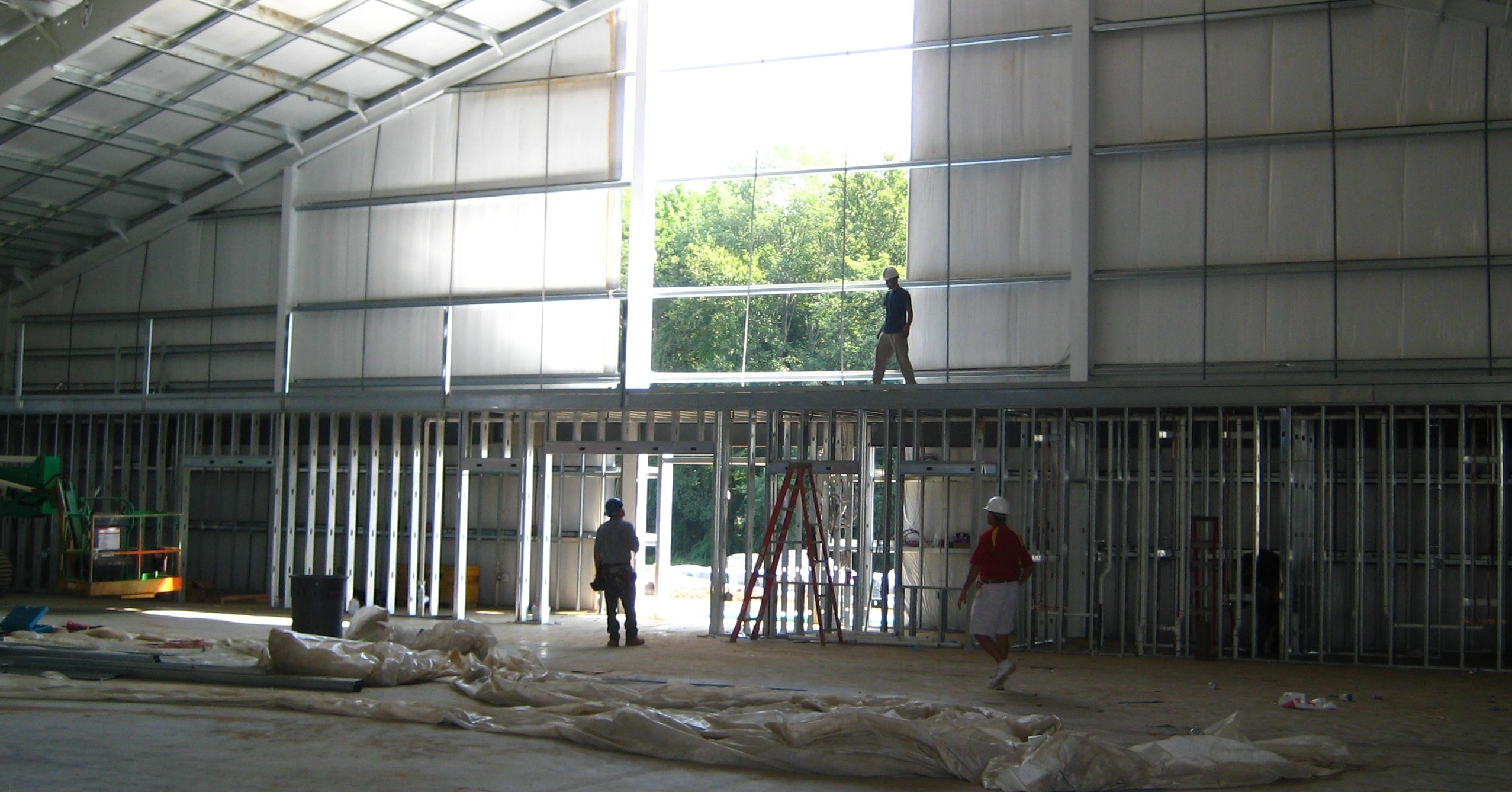
|
Aug 24, 2009
The framing for the mezzanine in the gym continues. The floor of the upstairs area is solid enough to walk on now.
|
|
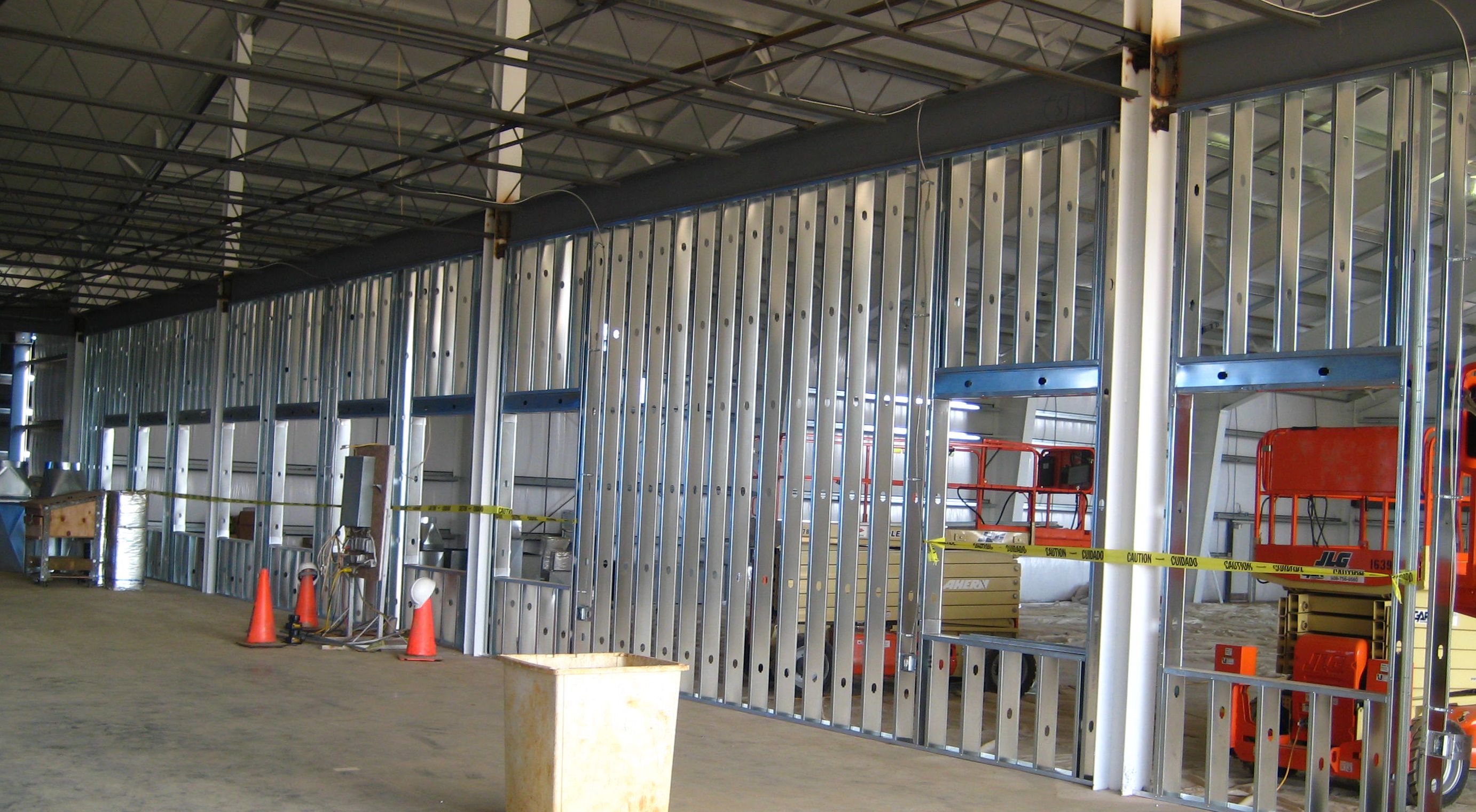
|
Aug 18, 2009
The rooms in the lobby are almost completely framed. This room will be a special training room for physcial fitness and elite sports training.
|
|
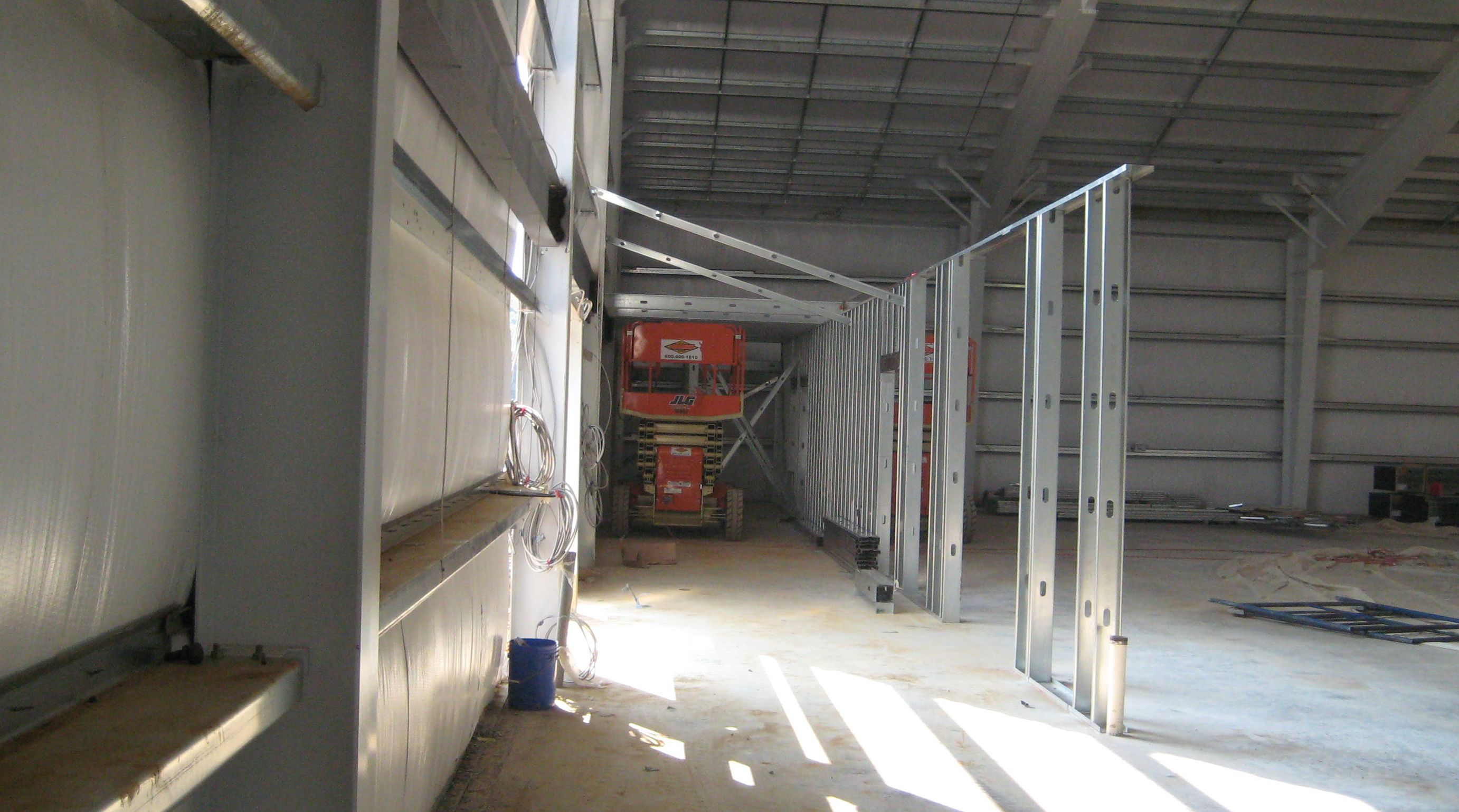
|
Aug 17, 2009
This is the beginning of the structure for the mezzanine overlooking the gym. Up the stairs will be great viewing areas of both basketball courts with fixed seating as well as tables and chairs. Underneath the mezzanine are restrooms, an office, and a lot of storage space for various equipment to be used in the gym.
|
|
.jpg)
|
Aug 12, 2009
The concrete for the lobby floor is done and now the rooms in the lobby area are beginning to get framed out. You can also see in the background, the guys on the lifts are wiring the ceiling for our high tech video cameras.
|
|
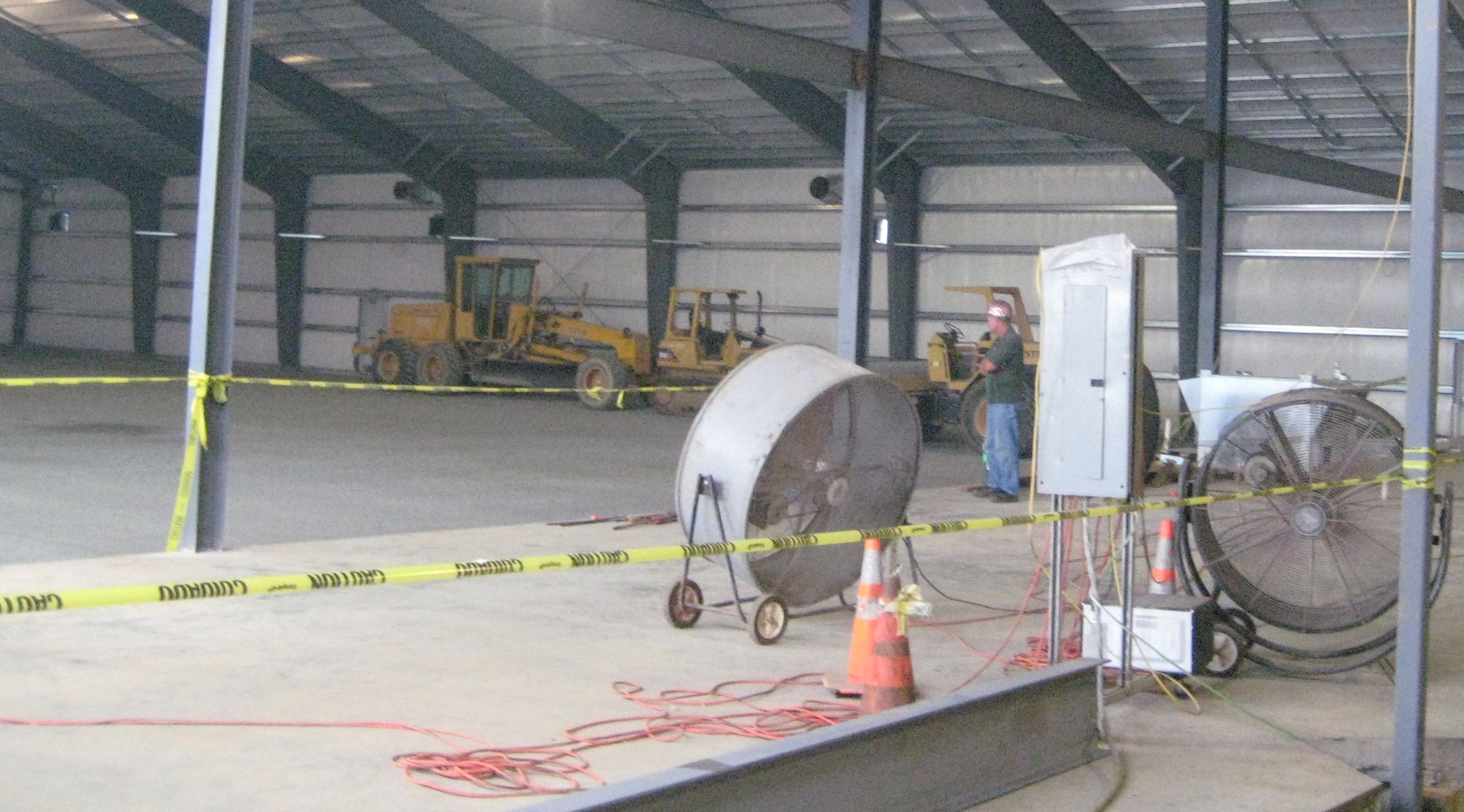
|
Aug 10, 2009
This is the view from the lobby into the turf field. The flooring for the field is almost complete.
|
|
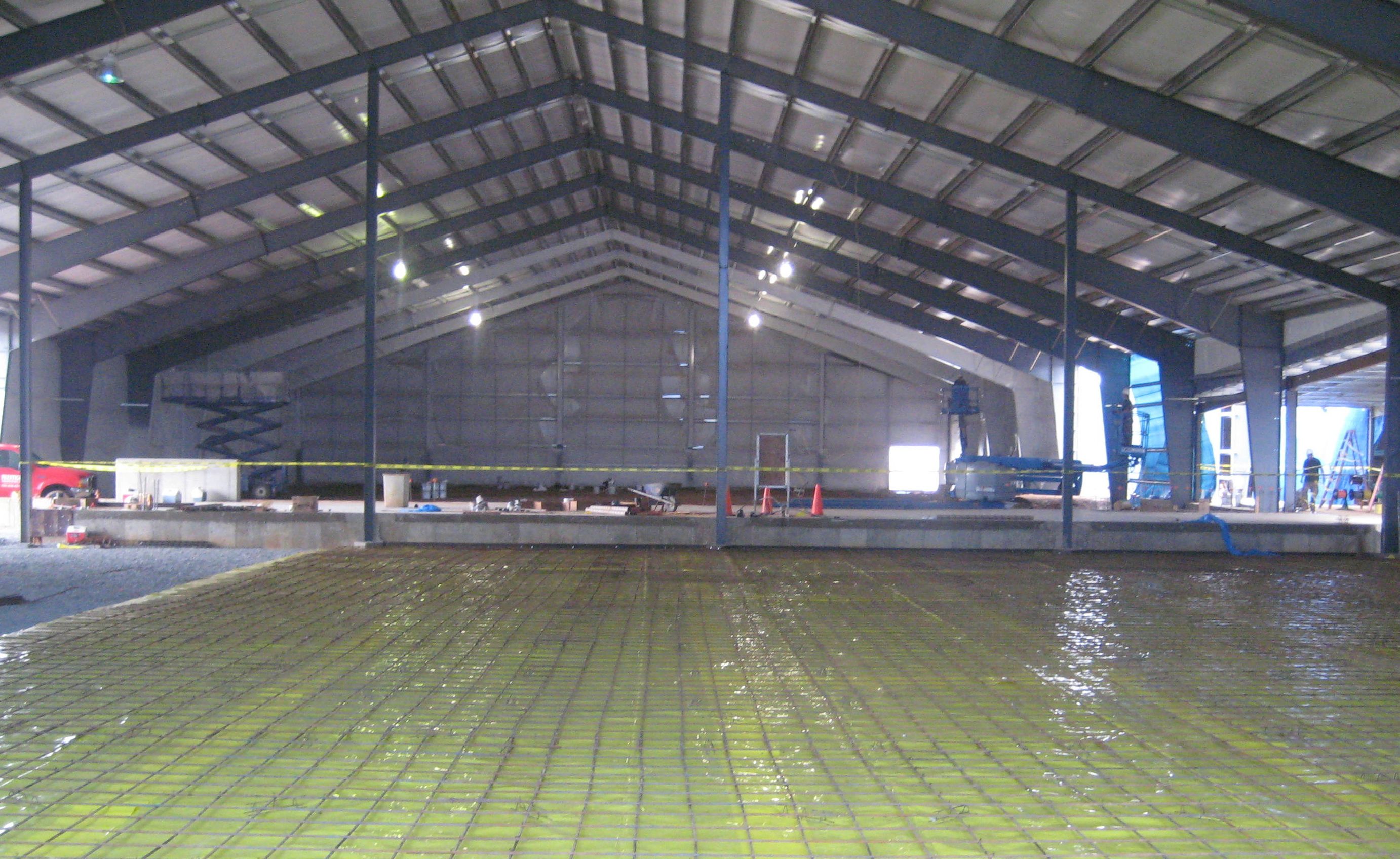
|
July 24, 2009
This picture is taken from inside the front building where the mezzanine area in the gym will be. The basketball gym is in the foreground, the elevated lobby is in the middle, and the 3 tennis courts are on the other side of the lobby.
|
|
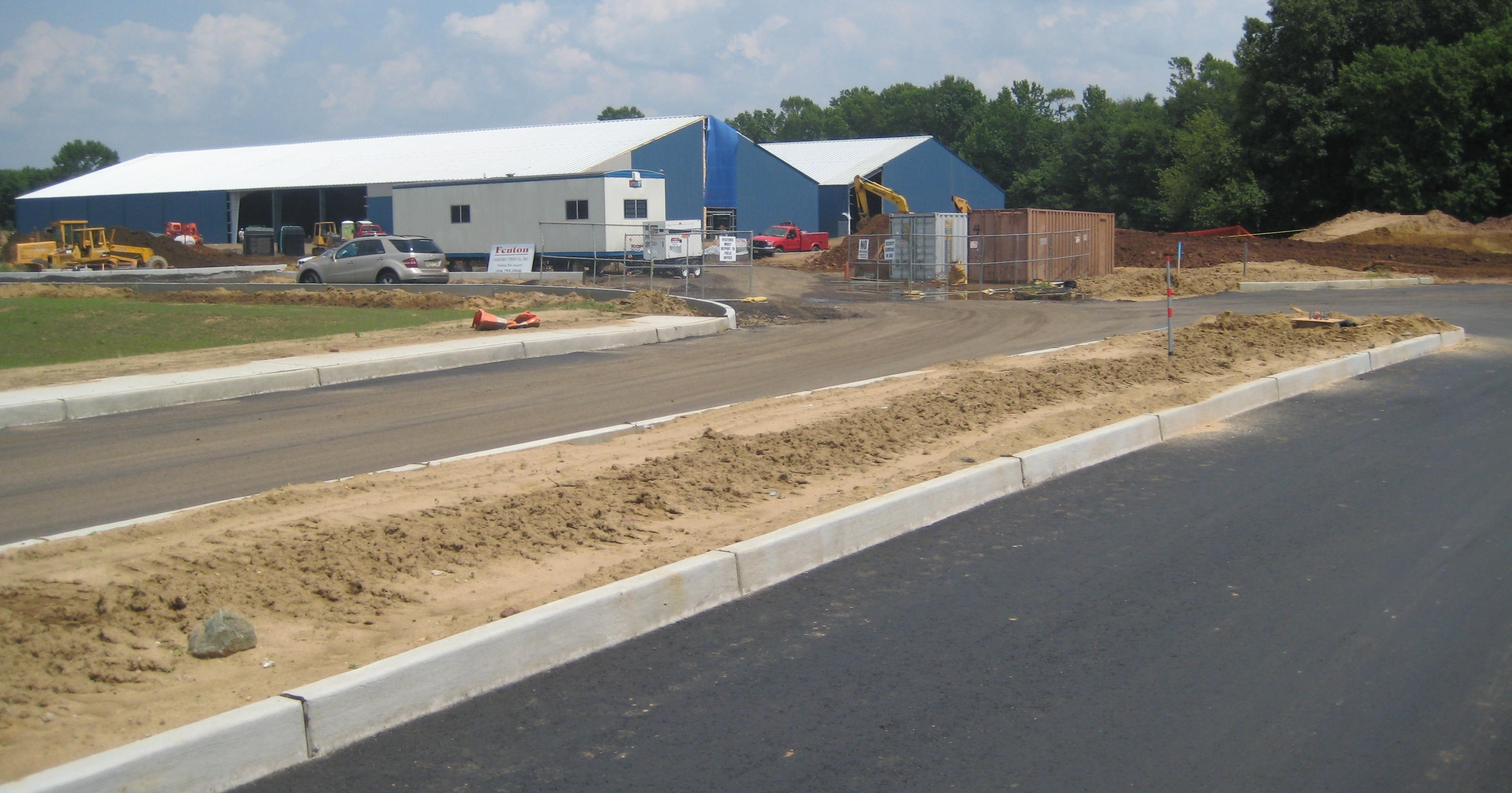
|
July 23, 2009
In the meantime outside the building, Farrington Blvd is paved and the curbs for the parking lot are almost done.
|
|
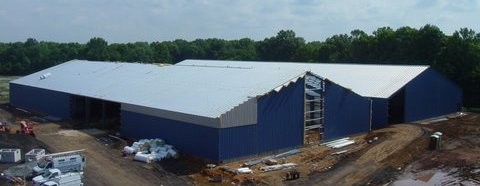
|
July 3, 2009
Aerial view of both buildings - both frames are complete.
|
|

|
June 27, 2009
The front building is almost complete. Now that the frames of both buildings are basically done, the rain shouldn't be too much of a factor any more.
|
|
.jpg)
|
June 20, 2009
Even in the rain, construction continues. The front building has 3 tennis courts and 2 basketball courts.
|
|
.jpg)
|
June 15, 2009
The back building is complete and the frame for the front building is underway.
|
|
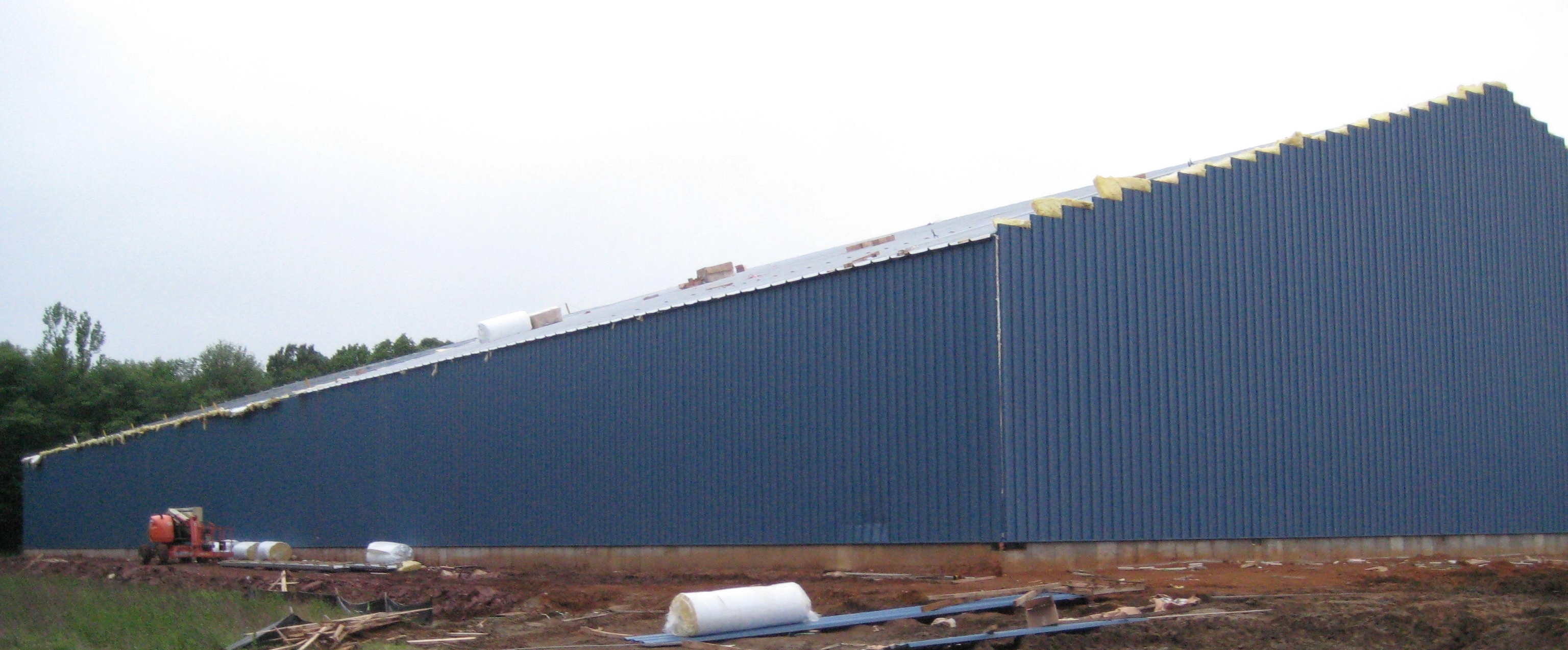
|
June 2, 2009
The back building is almost finished.
|
|
.jpg)
|
May 24, 2009
This is the view from the back. The side of the building in the forefront is one end of the turf field.
|
|
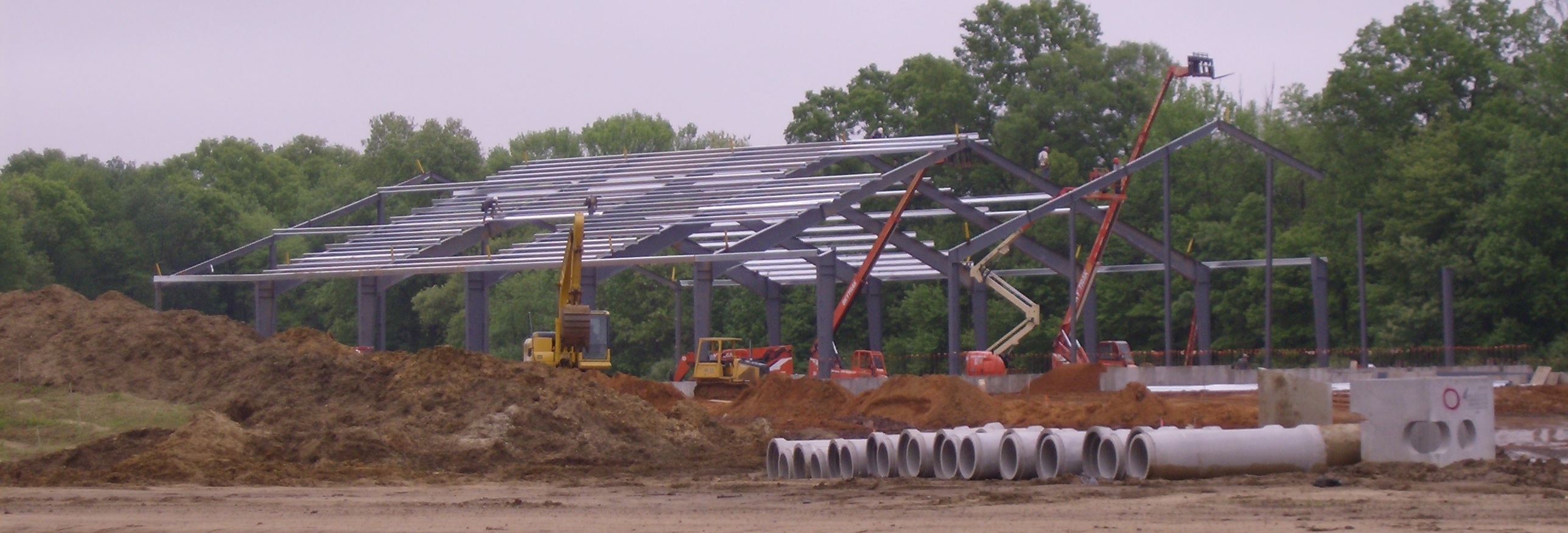
|
May 16, 2009
The back building framework continues. This building will house the turf field and 2 tennis courts.
|
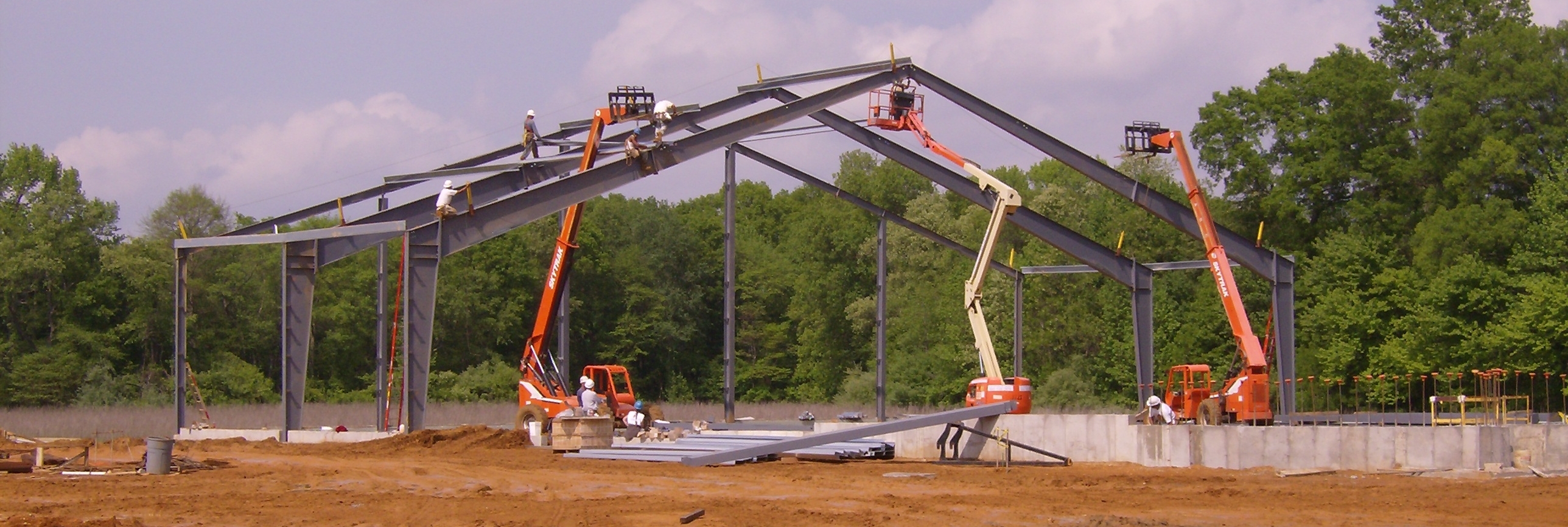 |
May 15, 2009
The first steel beams are erected on the back building.
|